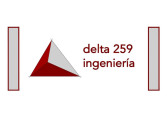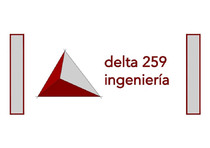8 adosados + 7 viviendas en bloque. Aravaca. Madrid.
Planos de uno de los bloques de adosados. Estructura completa.
Replanteo de cimentación.
E-01_E-05 PL.CIM-REPLANTEO_JULIO_2014 E[...]
Documento Adobe Acrobat [209.9 KB]
E-01_E-05 PL.CIM-REPLANTEO_JULIO_2014 E[...]
Documento Adobe Acrobat [209.9 KB]
Cimentación. Estructura.
E-06_E-10 PL.CIM-ZAPATAS_ADOSADOS_JULIO[...]
Documento Adobe Acrobat [244.2 KB]
E-06_E-10 PL.CIM-ZAPATAS_ADOSADOS_JULIO[...]
Documento Adobe Acrobat [244.2 KB]
Detalles de cimentación y muros.
E-11 DET.CIM Y MUROS_JULIO_2014 E-11.pd[...]
Documento Adobe Acrobat [528.9 KB]
E-11 DET.CIM Y MUROS_JULIO_2014 E-11.pd[...]
Documento Adobe Acrobat [528.9 KB]
Cuadro de pilares (1).
E-12_E-13 CUADRO PILARES_JULIO_2014 E-1[...]
Documento Adobe Acrobat [348.4 KB]
E-12_E-13 CUADRO PILARES_JULIO_2014 E-1[...]
Documento Adobe Acrobat [348.4 KB]
Cuadro de pilares (2).
E-12_E-13 CUADRO PILARES_JULIO_2014 E-1[...]
Documento Adobe Acrobat [341.4 KB]
E-12_E-13 CUADRO PILARES_JULIO_2014 E-1[...]
Documento Adobe Acrobat [341.4 KB]
Planta Baja. Armadura Inferior.
E-19_E-33 PL.BAJA_JULIO_2014 E-21.pdf
Documento Adobe Acrobat [432.9 KB]
E-19_E-33 PL.BAJA_JULIO_2014 E-21.pdf
Documento Adobe Acrobat [432.9 KB]
Planta Baja. Armadura Superior.
E-19_E-33 PL.BAJA_JULIO_2014 E-22.pdf
Documento Adobe Acrobat [444.8 KB]
E-19_E-33 PL.BAJA_JULIO_2014 E-22.pdf
Documento Adobe Acrobat [444.8 KB]
Planta Primera. Geometría.
E-36_E-48 PL.PRIMERA_JULIO_2014 E-37.pd[...]
Documento Adobe Acrobat [295.8 KB]
E-36_E-48 PL.PRIMERA_JULIO_2014 E-37.pd[...]
Documento Adobe Acrobat [295.8 KB]
Planta Primera. Armadura Inferior.
E-36_E-48 PL.PRIMERA_JULIO_2014 E-38.pd[...]
Documento Adobe Acrobat [444.4 KB]
E-36_E-48 PL.PRIMERA_JULIO_2014 E-38.pd[...]
Documento Adobe Acrobat [444.4 KB]
Planta Primera. Armadura Superior.
E-36_E-48 PL.PRIMERA_JULIO_2014 E-39.pd[...]
Documento Adobe Acrobat [429.4 KB]
E-36_E-48 PL.PRIMERA_JULIO_2014 E-39.pd[...]
Documento Adobe Acrobat [429.4 KB]
Planta Bajo Cubierta. Geometría.
E-49_E-61 PL.BAJO CUBIERTA_JULIO_2014 E[...]
Documento Adobe Acrobat [279.6 KB]
E-49_E-61 PL.BAJO CUBIERTA_JULIO_2014 E[...]
Documento Adobe Acrobat [279.6 KB]
Planta Bajo Cubierta. Armadura Inferior.
E-49_E-61 PL.BAJO CUBIERTA_JULIO_2014 E[...]
Documento Adobe Acrobat [406.8 KB]
E-49_E-61 PL.BAJO CUBIERTA_JULIO_2014 E[...]
Documento Adobe Acrobat [406.8 KB]
Planta Bajo Cubierta. Armadura Superior.
E-49_E-61 PL.BAJO CUBIERTA_JULIO_2014 E[...]
Documento Adobe Acrobat [446.3 KB]
E-49_E-61 PL.BAJO CUBIERTA_JULIO_2014 E[...]
Documento Adobe Acrobat [446.3 KB]
Planta Cubierta Inclinada. Geometría.
E-62_E-70 PL.CUBIERTA INCLINADA_JULIO_2[...]
Documento Adobe Acrobat [156.6 KB]
E-62_E-70 PL.CUBIERTA INCLINADA_JULIO_2[...]
Documento Adobe Acrobat [156.6 KB]
Planta Cubierta Inclinada. Armadura.
E-62_E-70 PL.CUBIERTA INCLINADA_JULIO_2[...]
Documento Adobe Acrobat [253.2 KB]
E-62_E-70 PL.CUBIERTA INCLINADA_JULIO_2[...]
Documento Adobe Acrobat [253.2 KB]
Detalles de Forjado (I).
E-71 DETALLES DE FORJADO I_JULIO_2014 E[...]
Documento Adobe Acrobat [395.0 KB]
E-71 DETALLES DE FORJADO I_JULIO_2014 E[...]
Documento Adobe Acrobat [395.0 KB]
Detalles de Forjado (II).
E-72 DETALLES DE FORJADO II_JULIO_2014 [...]
Documento Adobe Acrobat [196.8 KB]
E-72 DETALLES DE FORJADO II_JULIO_2014 [...]
Documento Adobe Acrobat [196.8 KB]


